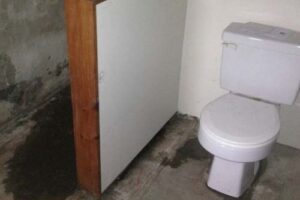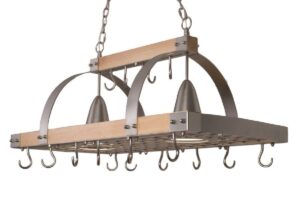So here we have it, the before pictures of the apartment… Click the first picture to start a slideshow. Then read about all the work we need to do in the coming weeks to get the place ready to rent out.
What does “coming weeks” even mean? I cannot and will not tell you. It seems that every time I try and give a deadline for a project I never meet it. So this project has no deadline. We’ll work on it nights and weekends and when it’s done it’s done.
The Apartment
 The Entrance/Stairway
The Entrance/Stairway
The apartment is on the second floor of the garage so whoever rents this place will have to walk up and down the stairs every single day. While I’m sure the new tenant won’t be lugging up 18 pieces of drywall or carrying down appliances or carpeting, I can already feel their pain when it comes time to drag groceries up there every week.
Anyway, as far as work goes for this stair case: some of the treads needs to be replaced and they definitely need to be power washed and painted. Squirrels also chewed the posts at the top of the stairs, so there’s that as well.
 Living Room
Living Room
The living room is right off the sliding door, which is the entrance to the apartment. The living room is going to be the standard flip, carpeting needs to be ripped up and replaced with something (maybe laminate?), new windows need to be installed, and like the rest of the apartment, the drop ceiling needs to be torn down and replaced with drywall.
 Bathroom
Bathroom
The bathroom was a little difficult to get a picture of due to how small it is. There’s a water heater tucked behind the toilet and tub, which means every time the hot water heater needs to be worked on or replaced, the toilet would have to come out as well. So we decided to move the hot water heater down into the garage (which also sparked the idea of adding a washer and dryer to the apartment… but that’s a post for another day).
Ultimately, we’ll wind up tearing out the tub, moving the bathroom wall out, moving the toilet, adding a shower, tiling the back walls for the new shower, doing some type of new flooring, painting and adding a washer dryer (hopefully).
 Kitchen
Kitchen
The kitchen is also small and doesn’t have a dishwasher but what do you expect from a 560 square foot apartment? It’s getting a complete overhaul with all new appliances, cabinets, countertops and flooring.
I’m most excited about the new countertops. I’ve been doing some (okay ALOT) of research on how to make concrete countertops and I think we’re gonna give it try. ::UPDATE:: I partnered with Concrete Countertop Solutions and DIYed my own concrete counters in the kitchen and bathroom, check that out here.)
 Bedroom
Bedroom
Lastly, we have the bedroom. Believe it or not, the bedroom in the apartment is bigger than any of the bedrooms in the main house! It also has a large closet but only one small window (which were considering making it into a larger window, if cost and time allow).
The bedroom needs all of the same work as the living room and will probably even be the same flooring and paint color, like most apartments.
So as you can see, we have our work cut out for us… and that’s just in the apartment, we still have a three bedroom house to renovate after this… soon to be a 4 bedroom/2 bathroom.






