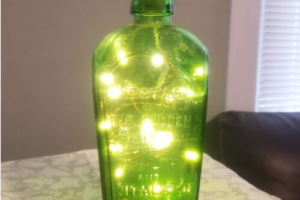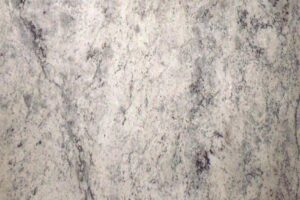Kitchen Renovation Micro-Blog
Check back often for running updates on this page! Instead of multiple individual posts, I add short blurbs about the progress of the kitchen remodel to this page as they happen. So follow along! And maybe bookmark this page or like The Stone Head on Facebook to see updates about when this page is updated. (This page may contain affiliate links.)
Don’t forget to check out the whole entire micro-blog series!
The Master Suite Addition Micro-Blog
The Exterior Renovations Micro-Blog
 The Kitchen Remodel Summary
The Kitchen Remodel Summary
I’m really excited about the kitchen remodel in our second fixer upper, mainly because it’s the first kitchen I get to design for me. Well sort of. Since this property is going to be our short term home (so we can save for that 99 acre farm I want) and a long term rental property, I have to find a balance with this remodel. A balance between what I want ($$) and what is cost effective, long lasting and durable.
We plan on keeping the layout sans adding a dishwasher and pretty much doing away with everything in there and starting from scratch!
6/11/2017: The Remodel Already Began
We started demo on the kitchen in July of 2016 when we had tons of room leftover in a dumpster we ordered for tearing down the deck out back and gutting the apartment. We wanted to get our money’s worth so we decided to fill the leftover space with demo debris from the house.
 And boy was there debris! I knocked out all the tile on the kitchen walls as well as in the mud room – the good news is it was the easiest tile I’ve ever pulled off a wall, you could literally tap it with a hammer and it fell off. But there was so much of it and it was heavy. I made SO. MANY. TRIPS. to the dumpster with 5 gallon buckets in each arm filled to the top with tile (and that’s why I don’t own a gym membership.)
And boy was there debris! I knocked out all the tile on the kitchen walls as well as in the mud room – the good news is it was the easiest tile I’ve ever pulled off a wall, you could literally tap it with a hammer and it fell off. But there was so much of it and it was heavy. I made SO. MANY. TRIPS. to the dumpster with 5 gallon buckets in each arm filled to the top with tile (and that’s why I don’t own a gym membership.)
We also took up the kitchen floor which was a couple layers of vinyl which left us with a brown fuzzy coating on the hardwood floor. But that’s not a problem because we have to sand all the hardwood floors down to refinish them anyway – it might just take a few more sheets of sandpaper in the kitchen.
 We also ripped out all the upper and lower cabinets (and kept them for a future project!) as well as a cupboard that I’m assuming used to be above one of the previous owner’s fridge – although it would have made for a very short fridge.
We also ripped out all the upper and lower cabinets (and kept them for a future project!) as well as a cupboard that I’m assuming used to be above one of the previous owner’s fridge – although it would have made for a very short fridge.
So as of now the plan in the kitchen is this: refinish the hardwood floors, install york chocolate cabinets, install butcher block counter and the other obvious finishes like lights, cabinet pulls, appliances and faucet. And of course the other obvious things like spackling and painting!





