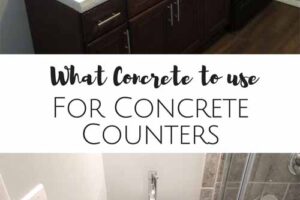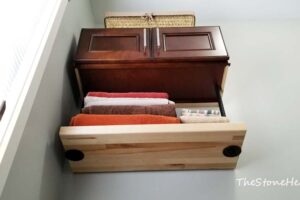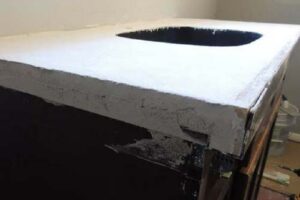With the flooring for the entire apartment and shower on a two week backorder (so at this point that means we won’t have the tile until Friday), we’re kind of in limbo with working on the apartment. Sure, I could start putting the kitchen cabinets together, but where the hell would I keep them until it’s time to hang them? Because no, they won’t fit (at least assembled) in the garage because we currently have SO MUCH STUFF in it. Add to that, I set up faux saw horses (aka the old metal kitchen cabinets from the house) to paint all the baseboards from the apartment and then decided to paint said faux saw horses with chalkboard paint, so there is definitely, positively, no room to assemble cabinets.

So we’re taking this time to give the outside of the apartment a little TLC. Why does the outside of the apartment need a little TLC? Well, when we had the dumpster delivered to do the roof, I started tearing down the ugly shed under the stairs that lead to the apartment. But not to my amazement, I found that the one support for the apartment’s deck was completely gone. And by gone I mean eaten down to nothing. Which is incredibly scary since we’ve been using these stairs and deck Every. Single. Day. Not to mention the plumbers, electricians and visitors we’ve had over! So this is something that’s on the emergency to-do list, but at least it’s only the one support and not all three!

Anyway, back to the point of this post…. The bathroom to do list was one of the shortest when we started renovations but it wound up being the longest and most expensive to-do list by the end. When we bought Main Street House, we thought the apartment would only take a couple of weeks to flip and rent out but we’re five months in and we’re still not done.
So you know how one simple idea for a project morphs and changes and turns into this entirely different project that costs 10x as much and takes 100x times longer than you originally anticipated? That was the apartment bathroom.
See what happened was…
In the bathroom, we simply planned on refinishing the tub, replacing the vanity with a new 18″ base and top combo, replacing the hot water heater and toilet and tiling the floor. It was supposed to a simple remodel.

Literally down to the studs.
Well we wound up basically starting from scratch in the apartment bathroom, and I mean down to the studs. I was tasked with how to fit a washer, dryer, toilet, vanity and shower in a 4-1/2′ by 6-1/2′ bathroom.
To those of you who are in construction or renovation or just know a thing or two… you might be saying to yourself “why not a 5’x7′ bathroom?” See, what must have happened was the person who designed the apartment didn’t know exactly what they were doing. The person must have forgotten to account for the thickness of the 2×4 wall studs as well as the thickness of the drywall. So this made the bathroom not a full 7 feet wide by 5 feet long. This would also explain why solve the mystery of why the heck the bathroom was originally set up so oddly!
When we had the plumber over to give us an estimate on just a couple things (that should have only been a couple hundred bucks) he suggested dropping the hot water heater straight down into the garage and building a chase around it. I thought this was a great idea because if not, every time the hot water heater would need to be serviced or replaced, the toilet would have to come out in order to get to the hot water heater.
We decided we’d go ahead with moving the hot water heater from the apartment bathroom down to the garage because the plumber said “that won’t cost too much more.” So it was then decided that the vacant space where the hot water used to be would be used for shelving since there wasn’t a linen closet.
But then I said out loud “I wish I could add a washer and dryer to that empty space.” To which the plumber said “that won’t cost too much more.” So after researching other rentals in the area we decided to go ahead and add lines for the washer so we could collect more in rent each month.
But with the addition of the washer dryer, and if you want the ability to actually load and unload the laundry, it meant we’d have to take out the tub and put in a small shower. But not to worry, the plumber said “that won’t cost too much more.”
But once we mapped out the bathroom floor with a pencil, it seemed like the layout was going to be really tight. The solution to this problem? Make the bathroom bigger. According to the plumber we had to change the 2×3 wall to a 2×4 wall anyway to fits the guts of the plumbing so moving the wall “shouldn’t cost too much more.”

Lastly, because I’m on Pinterest way too much, I decided I’d make my own vanity top out of concrete because “it won’t cost too much more” and it definitely “won’t take that much longer.”

Well let me tell you, everything wound up costing too much more and taking way too much longer. First, small corner showers are nearly double the price of larger showers and are difficult to find. Second, at $135 an hour for a plumber and a helper, everything is “too much more.” When doing plumbing work, nothing only takes an hour, so any change you want to make it guaranteed to be at least 300 bucks. Now multiply that $300 by the 10 changes we made and there you have “costs too much,” and that’s just for the plumber!
Of course some of the extra costs are my fault, like wanting to create my concrete countertop for the bathroom vanity. When all is said and done my 18″ vanity will wind up costing double that of a ready made base and top combo from Home Depot. Not that I love shopping at Home Depot because I think a lot of their products are inferior but it’s nearly impossible to find nice 18″ vanities! But I can’t pay for the kind of experience I’ll get DIYing my own concrete countertop and I’ll get to see how the concrete counter holds up for years to come! AND I’ll have a tutorial to share with you fine folks!
In the end, the small bathroom is going to work out okay. I’ll be able to fit a small neo-round corner shower, 24″ stackable washer and dryer unit, toilet, and a custom 18″ vanity with concrete countertop and vessel sink into the 4-1/2′ by 8′ apartment bathroom, but for a hefty price that will take years to begin seeing a return on our investment.
However, I’m sure the bathroom will look amazing after all these renovations and because we do everything the right way, maintenance-wise, we won’t have to touch the bathroom for years to come, with the right tenant of course.






