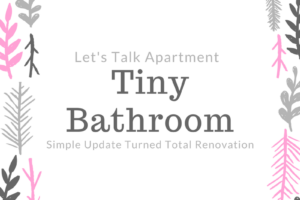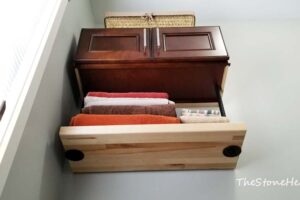Between Todd and myself we’ve remodeled more bathrooms than we can count.
So when it comes to knowing what to know before a bathroom remodel… we’re experts.
Even more so, we’ve renovated many a tiny bathroom in our lives as well. So while this post is generally about things you need to know before you remodel a bathroom I’ll also go over another list of things you must know when remodeling a bathroom in a small space.
What to Know Before a Bathroom Remodel
There are so many things to consider before doing a bathroom remodel. I can see how it would seem overwhelming, especially because you basically need to know every detail of the bathroom remodel before you start. Usually before you even get an estimate because every detail can change the amount of material and labor needed.
1. You need to know the layout.
You definitely need to decide on a layout for your bathroom. But believe me, it’s always cheaper to leave everything where it is. Plumbers charge an arm and leg to move plumbing around. So if you can live with where the toilet, tub/shower and vanity are and you’re looking to save some money, leave everything in place.
If you’re really looking for a different feel in the bathroom, consider changing out your closed up vanity for an open shelf style vanity – it makes the space feel a little bigger.
2. You need to know if you’re doing tile or a plastic/vinyl surround & floor in the shower/tub area
This is important to decide on from the getgo because some shower surrounds are attached directly to the studs. Besides that, the prep work for tile or a surround is totally different.
If you want the floor tiled as well, you’ll need either a special base that is ready for tile or build a wet bed.
3. You need to decide on benches and nooks in the shower (if not doing a surround)
This is important as you can imagine, because a carpenter would have to frame out from the very beginning of the project for shampoo nooks and benches or ledges. If you’re already past the point of being able to have a carpenter frame out for a nook or a bench, you can buy these pre-made tile ready shower nooks that fit perfectly between 16″ on center studs.
As a side note, if you don’t do any nooks or ledges, you can install these corner shelves as you’re tiling for storage in the shower! 
4. You need to decide if you’re doing a recessed medicine cabinet or wall mount
This, again, is something that needs be framed out from day 1 by a carpenter. If you’re not doing a recessed medicine cabinet what are you going to do? If you’re going to hang a standard mirror then you don’t have to decide on exactly which one yet. But, if you’re hanging cabinetry or a heavy duty mirror and frame, you should make sure you’ll hit at least one stud. Two studs would be better and if you have the walls open, I recommend adding an additional stud for added security.
5. You need to decide on a single or double vanity
This one kind of goes hand in hand with bathroom remodel tip #1, because in order to know the layout, you should know if you’re doing a single or double bowl vanity. If you want to do a double vanity where there wasn’t one before, a plumber may need to do a few things before the bathroom remodel gets underway. In a master suite, I always recommend doing a double vanity when possible. It’s definitely an area of the remodel where people will make their money back when they go to sell.
6. You need to know what kind of flooring you want to do
You don’t need to know the exact flooring you’ll be doing but you do need to decide whether you’re doing tile, laminate or refinishing or reusing existing flooring. Sometimes the toilet flange needs to be raised or lowered depending on the floor, which needs to be done pretty early on in the bathroom remodel process.
It’s also helpful to know the flooring before you start the bathroom remodel because you’ll also need to think about what type of transition you’ll need from the bathroom to whatever room or hall flooring it’s attached to.
Specific Things To Know Before You Remodel a SMALL Bathroom
When remodeling a small bathroom, you need to know everything I listed in the ‘what to know before a bathroom remodel’ section above as well as the things I list below. It may seem backwards but a small bathroom remodel is often more difficult to design than a regular or large bathroom remodel! If a plan isn’t well thought out, you could run into some major issues.
1. You need to know if you’re doing an oblong toilet or round toilet.
2. You need to know the exact measurement of the door sweep opening of the shower door (if it’s a swing type door).
3. You need to make sure drawers and doors on the vanity can open.
4. You need to make sure the any doors to the bathroom and in the bathroom (like linen closets) will freely open.
5. You should think about storage before starting. Sometimes creative solutions can be made if thought of early enough.
And that my friends, is what to know before a bathroom remodel! Whether it’s a big reno or a small one, there are so many things to think about and at times it can feel like there are 100 balls in the air. But trust me, if you think about all this stuff now, you’ll be so thankful at the end of the project!! And you’ll have a beautiful bathroom remodel to boot!
That’s all I’ve got for you today. If you thought of anything I missed, leave it in the comments below! And in the meantime, check out these reader favorites!
How to make a storage unit for above the toilet.
Read this post about the two best places to spend money when renovating (hint, the bathroom is one of them!)
If you like before and after remodel pictures, here’s our first flip’s before and after photos!
Subscribe!
Be sure to reach out on Instagram; Facebook; or Pinterest; and subscribe to this blog to be notified when new blog posts are up – who would want to miss those!?! (And if you’re a fellow blogger submit your website! I love finding new blogs to read, pin and share!!! It’s so hard to find a good quality blog nowadays, you know what I’m saying?)
[contact-form-7 id=”3255″ title=”Contact form 1″]






